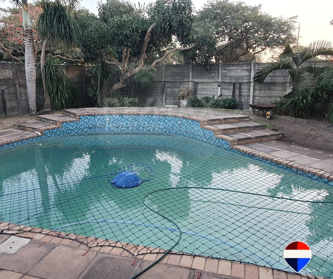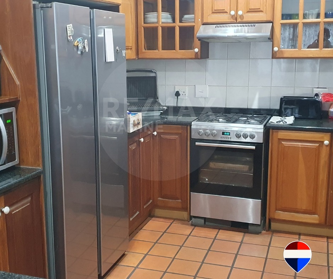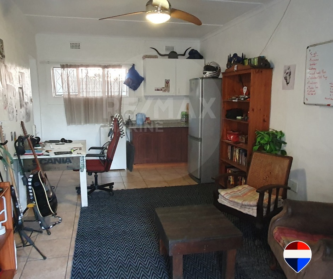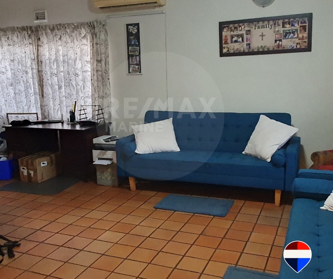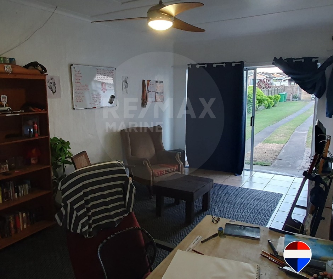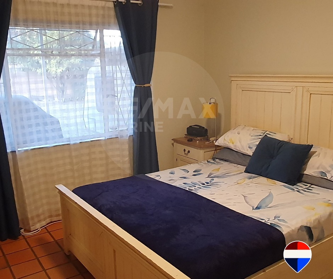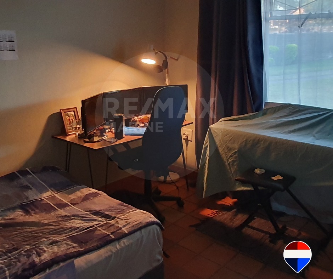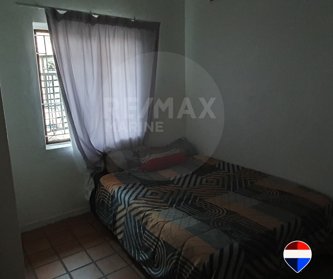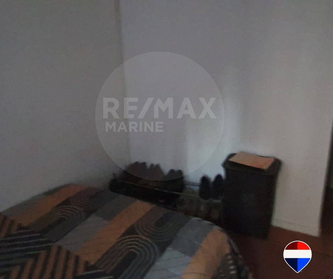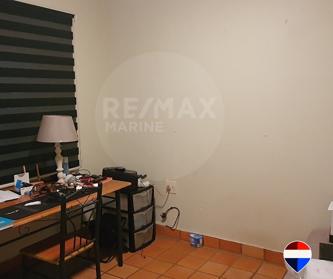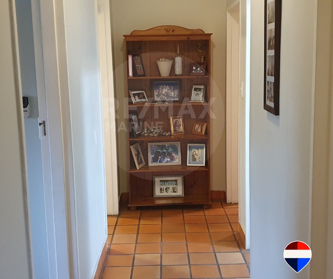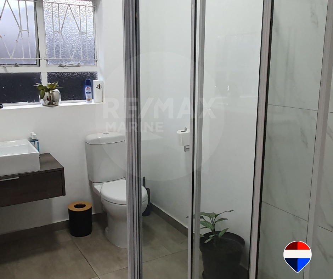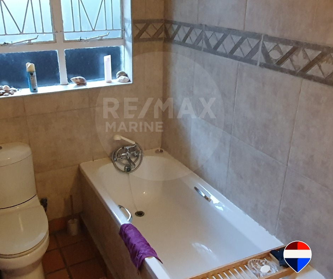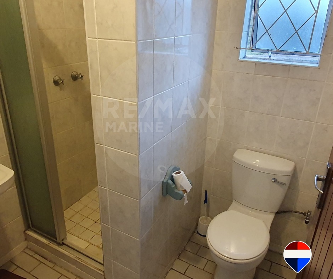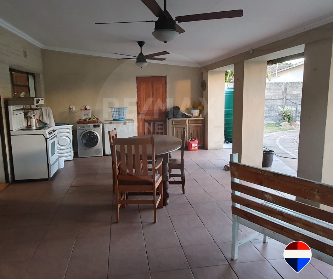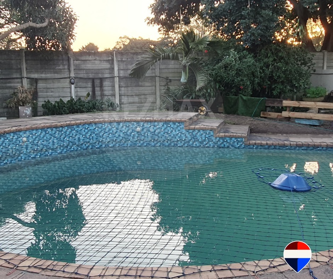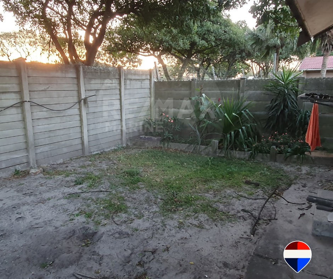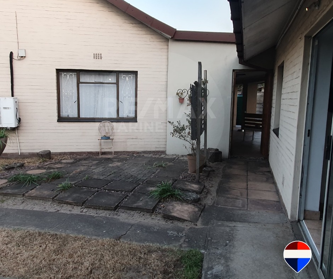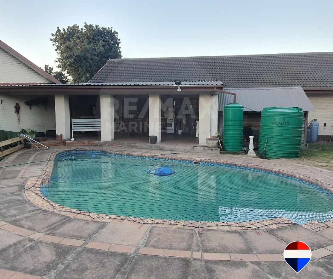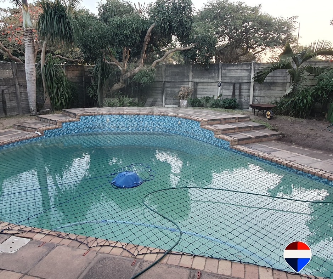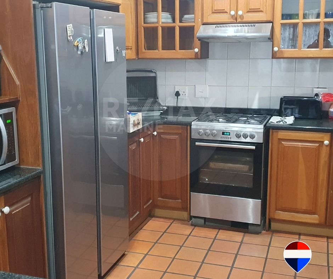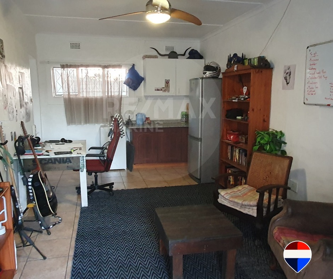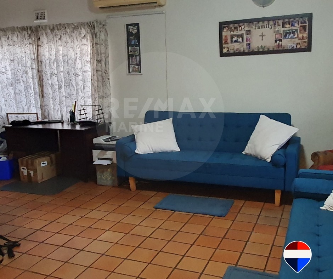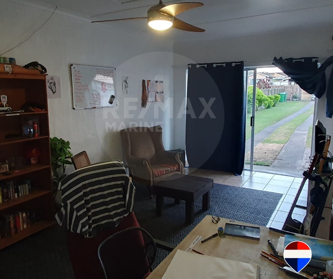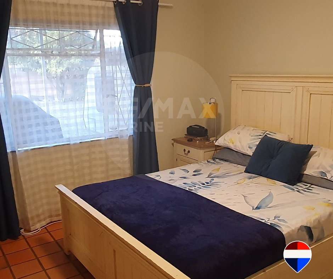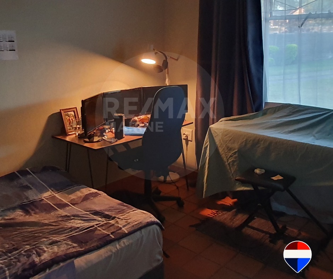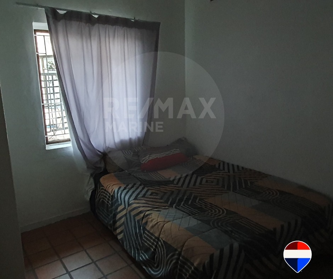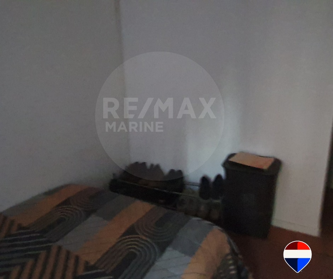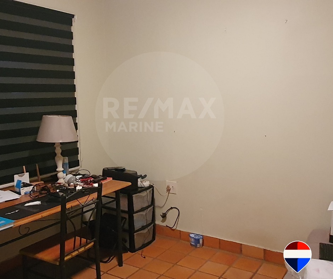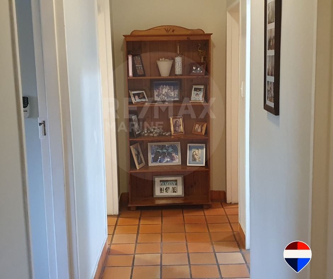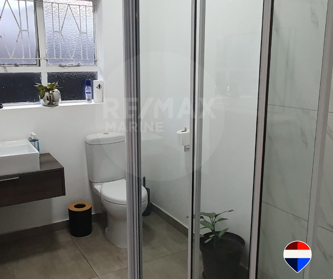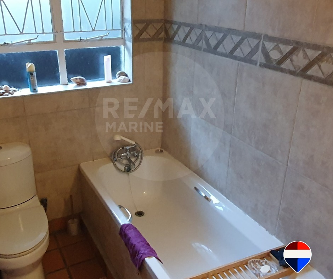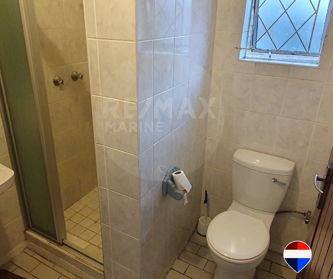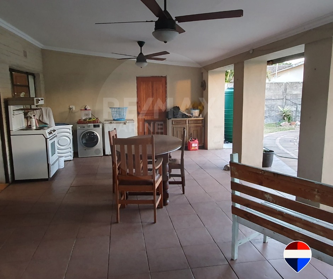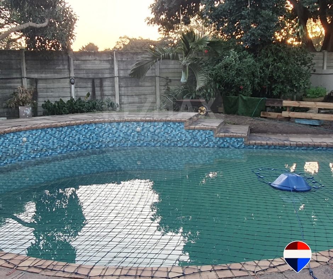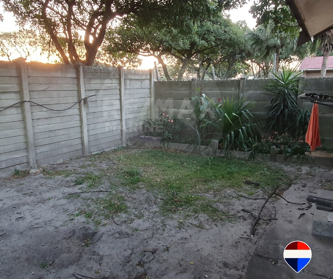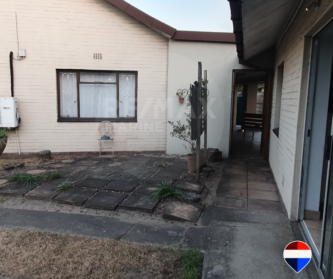- 3
- 2
- 1
- 1 223 m2
Monthly Costs
Property description
Step into this charming 3-bedroom, 2-bathroom family haven that’s bursting with personality and packed with perks! From the moment you walk in, the open-plan lounge and dining area welcomes you with warmth, making it the perfect space to host cozy movie nights or lively dinner parties.
The heart of the home – the kitchen – is ready for your culinary adventures, with a scullery and separate laundry to keep things neat behind the scenes. Whether you're whipping up pancakes on a Sunday or prepping for a feast, this setup has your back!
Need room for all the toys, tools, and tail-waggers? We’ve got you covered:
Single garage + triple carport means there’s parking for everyone (and everything).
A granny flat with its own toilet, shower, and basin is perfect for guests, extended family, or even a private office.
The Wendy house? Use it for storage, a workshop, a she-shed or man cave – your imagination sets the limit!
When it’s time to relax, the sparkling pool invites you for a dip, while your furry friends are more than welcome to roam the pet-friendly yard. And don’t worry about the water – JoJo tanks are already in place to keep things flowing.
Whether you're looking to upsize, entertain, or just enjoy the good life, this versatile property is ready to make your dreams a reality.
Don't miss out – homes with this much heart (and space) are a rare find!
Property Details
- 3 Bedrooms
- 2 Bathrooms
- 1 Garages
- 1 Lounges
- 1 Dining Area
Property Features
- Pool
- Aircon
- Pets Allowed
- Kitchen
- Entrance Hall
- Garden
- Family TV Room
| Bedrooms | 3 |
| Bathrooms | 2 |
| Garages | 1 |
| Erf Size | 1 223 m2 |

