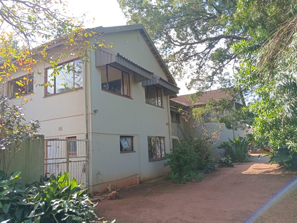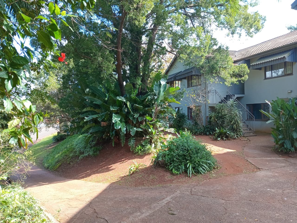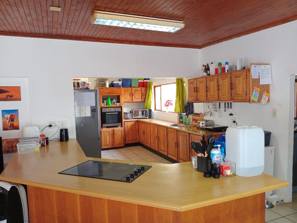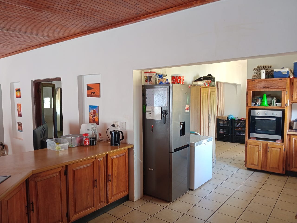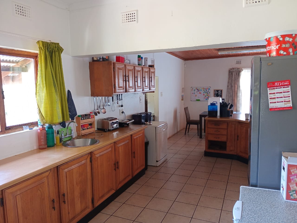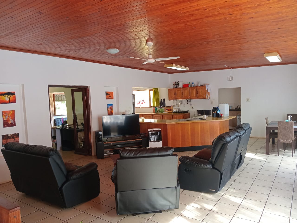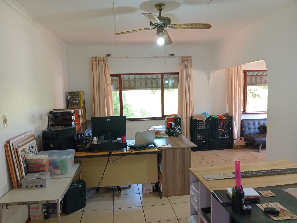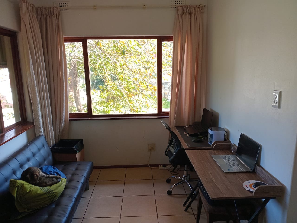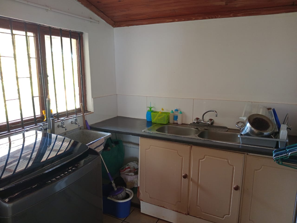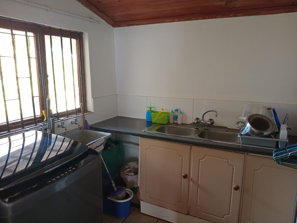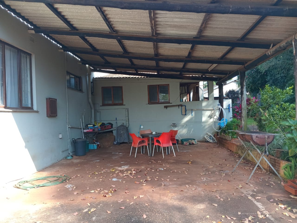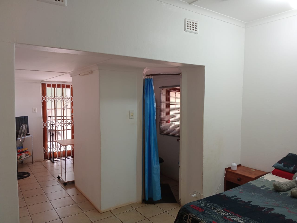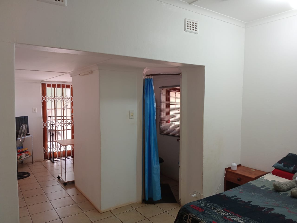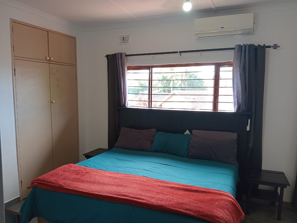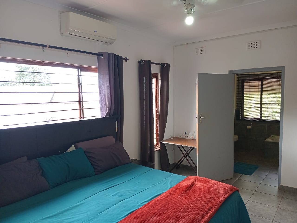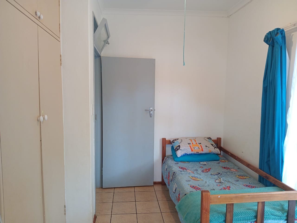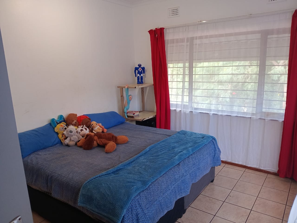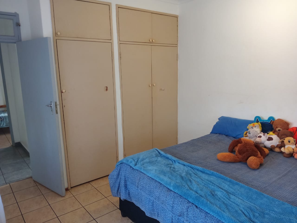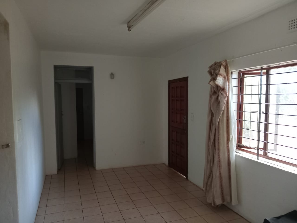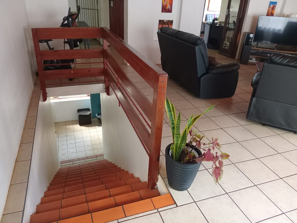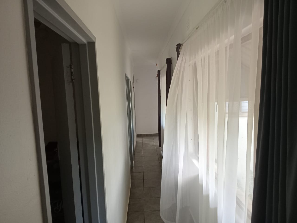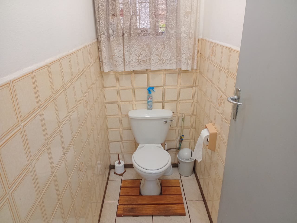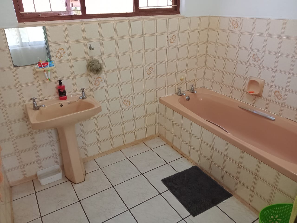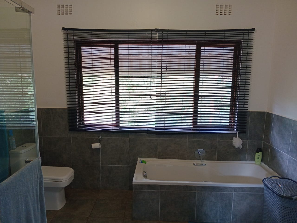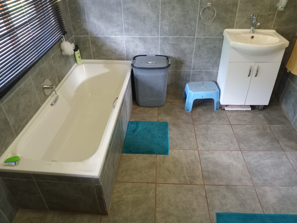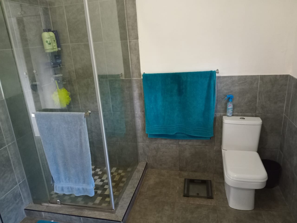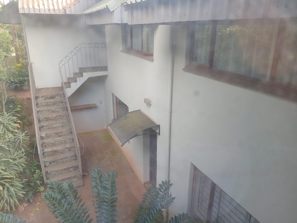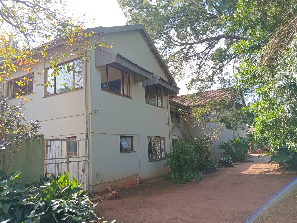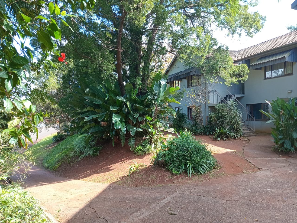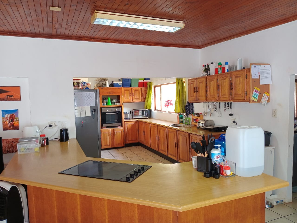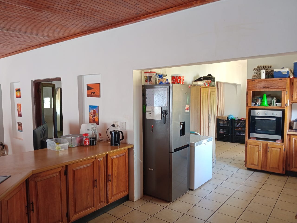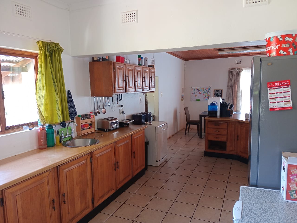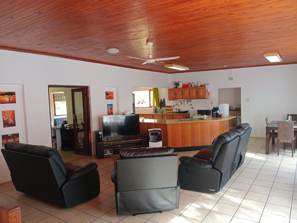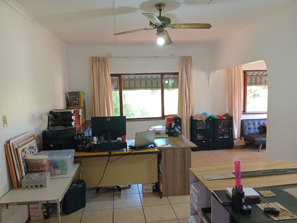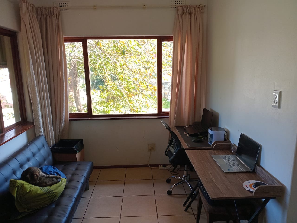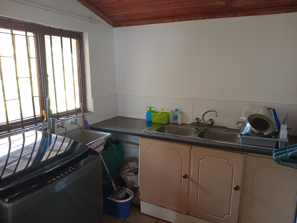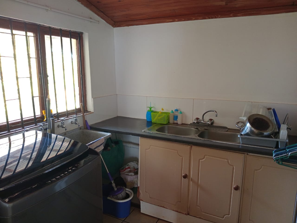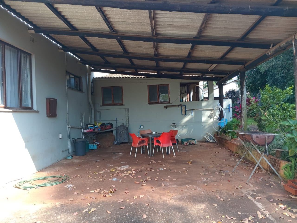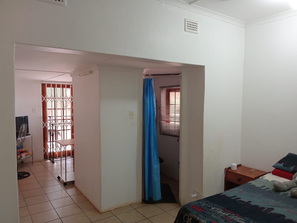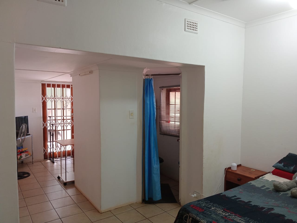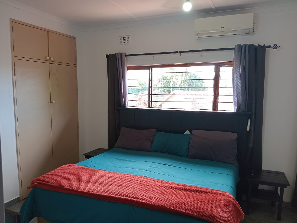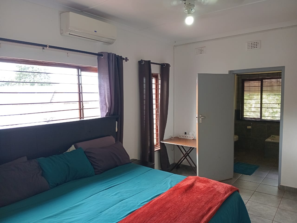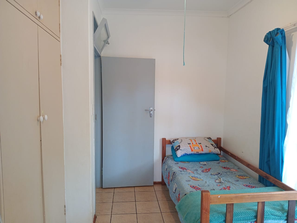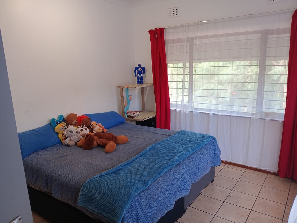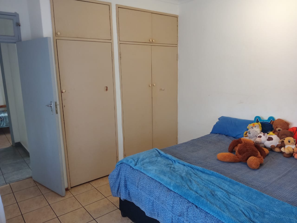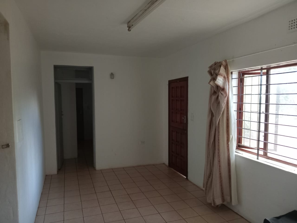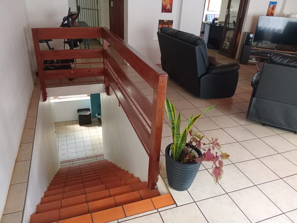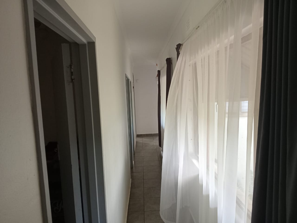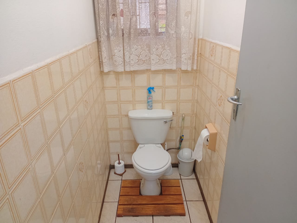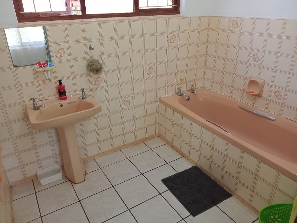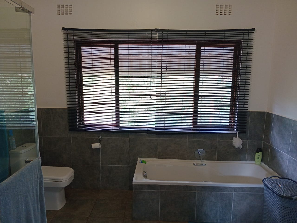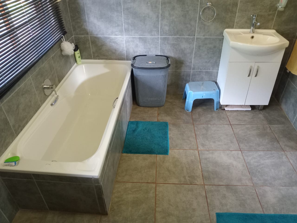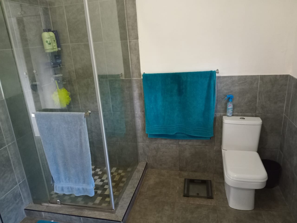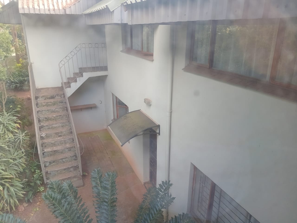- 6
- 4
- 2
- 1 224 m2
Monthly Costs
Monthly Bond Repayment ZAR .
Calculated over years at % with no deposit. Change Assumptions
Affordability Calculator | Bond Costs Calculator | Bond Repayment Calculator | Apply for a Bond- Bond Calculator
- Affordability Calculator
- Bond Costs Calculator
- Bond Repayment Calculator
- Apply for a Bond
Bond Calculator
Affordability Calculator
Bond Costs Calculator
Bond Repayment Calculator
Contact Us

Disclaimer: The estimates contained on this webpage are provided for general information purposes and should be used as a guide only. While every effort is made to ensure the accuracy of the calculator, RE/MAX of Southern Africa cannot be held liable for any loss or damage arising directly or indirectly from the use of this calculator, including any incorrect information generated by this calculator, and/or arising pursuant to your reliance on such information.
Mun. Rates & Taxes: ZAR 1400.00
Property description
Step into style, space, and serious comfort with this 6-bedroom family gem, complete with 2 full bathrooms, 2 luxurious en-suites, and all the room you need to live, work, play, and host with ease!
From the moment you walk through the front door, you’ll be wowed by the sunny lounge, ideal for family movie nights or relaxed weekend vibes. The modern kitchen (hello, recipe experiments!) flows into a dedicated dining room – perfect for dinner parties or cozy family meals. Need to get some work done? No problem – there’s a private study/office to keep your productivity high and distractions low.
The walk-in laundry takes the pain out of laundry day, while the double garage and 4 extra parking spaces make hosting a breeze. With 2 geysers, you’ll never run out of hot water – even on the busiest mornings.
Love having guests or multigenerational living? You're covered. The granny flat (part of the house, located on the bottom floor) features 2 bedrooms, its own kitchen, and a cozy lounge – ideal for extended family, teens, or even rental income!
Top it all off with pet-friendly perks, a satellite dish for your TV needs, and plenty of space across both top and bottom floors to spread out, settle in, and truly feel at home.
6 Bedrooms
4 Bathrooms (2 full, 2 en-suite)
Separate Granny Flat (2 Bed, Lounge, Kitchen)
Lounge, Dining Room, Kitchen, Study/Office
Walk-in Laundry
Double Garage + 4 Extra Parkings
2 Geysers
Satellite Dish
Pet Friendly
Multi-level Living – Top & Bottom Floors
This is not just a house – it's your future home base, retreat, and entertainment haven all in one. Don’t miss out – homes like this are rare!
Property Details
- 6 Bedrooms
- 4 Bathrooms
- 2 Garages
- 2 Ensuite
- 1 Lounges
- 1 Dining Area
Property Features
- Study
- Laundry
- Aircon
- Satellite
- Pets Allowed
- Fence
- Access Gate
- Alarm
- Kitchen
- Guest Toilet
- Entrance Hall
- Paving
- Garden
- Family TV Room
| Bedrooms | 6 |
| Bathrooms | 4 |
| Garages | 2 |
| Erf Size | 1 224 m2 |
Contact the Agent

Braam Rudolph
Candidate Property Practitioner
